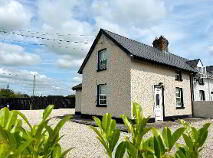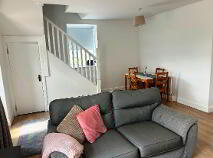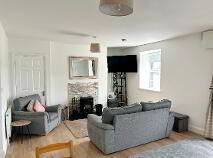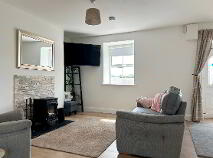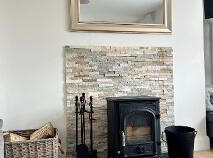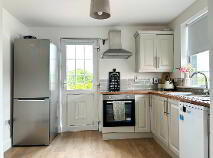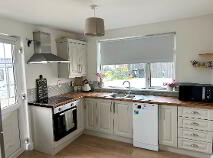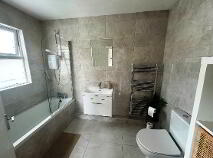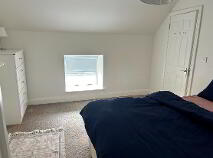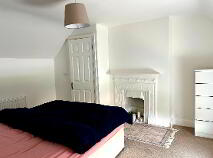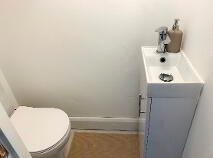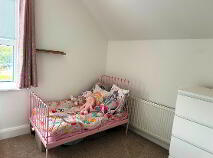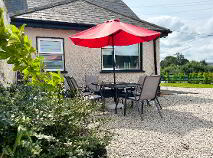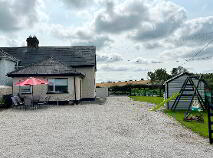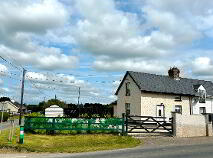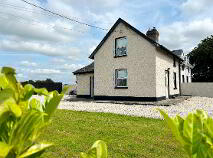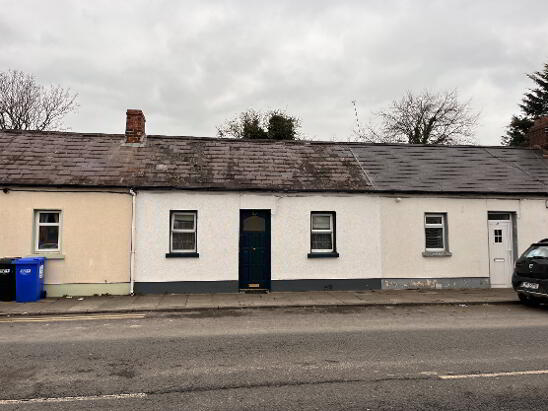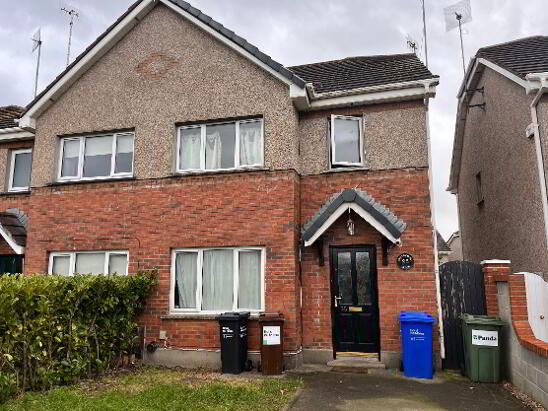The Cottage, Mullaghfin, Duleek, County Meath , A92 F662
Description
Modernised semi-detached two bedroom cottage residence (approx. 75 sqm /894 sq ft) on corner site of approx. 0. 16 ha / 0.4 acre.
* Watch our walk-through video *
The Cottage has been upgraded in recent years to provide a lovely welcoming home combining a host of traditional cottage features with all modern amenities. Set on a corner site extending to approximately 0.16 ha / 0.4 acres, there is vehicular access to both the front and the side road. Semi-detached in nature, the original cottage is two storey with a later single storey rear extension. Accommodation extends to approximately 75 sqm / 894 sq ft. A front door leads into a bright open plan living / dining area which has a solid fuel stove with feature surround serving as an attractive focal point. Off this room, an open stair leads to the first floor bedrooms. Immediately to the rear, there is an eat-in kitchen which has been fitted with a range of modern wall and floor storage units. Appliances include electric oven / hob / extractor hood together with a dishwasher and free-standing fridge freezer. A fully tiled modern bathroom with contemporary fittings (bath with electric shower, wc & whb, heated towel rail) completes the ground floor accommodation. Upstairs, there are two double bedrooms with the main bedroom fitted with an ensuite wc & whb. Outside, there is a large gravel driveway providing parking for several cars. The boundary is finished with ranch style fencing and laurel hedging. To the rear, there is a large enclosed storage yard.
Location:
This property occupies a corner site along the R150, approximately 3.75 km west of Duleek village and approximately 1 km east of the N1 (Dublin – Derry Road). This property is within easy reach of all village amenities at Duleek and beyond at Drogheda, Navan and Ashbourne. Access to Dublin city is via the N2 / M2 which connects directly with the M50.
Features:
Revamped attractive cottage dwelling.
Potential to extend existing accommodation.
Vehicular front & side access & driveway parking for several cars. Large storage sheds / units in enclosed yard.
Accommodation:
Living / Dining: 35.9m x 4.14m; light-filled open plan room with feature wood burning stove & surround. TV point. Hot press. Under stair storage.
Eat-in Kitchen: 3.06m x 2.95m; range of modern wall & floor units; electric oven, hob & extractor hood; dishwasher & free-standing fridge freezer. Side door to rear.
Bathroom: 2.71m x 1.8m; contemporary fittings: bath (electric shower), wc & whb; heated towel rail; fully tiled.
Upstairs:
Bedroom 1: 4.15m x 3.51m; ensuite wc & whb.
Bedroom 2: 2.6m x 2.61m.
Carpet flooring to stair, landing & bedrooms.
Outside:
Perimeter ranch style fencing / laurel hedging. Wall to front of property.
Gravel finish driveway with parking for several cars.
Enclosed rear yard / garden.
Services:
Mains water.
Septic tank.
Oil fired central heating.
BER details
BER Rating:
BER No.: 113693154
Energy Performance Indicator: 215.83 kWh/m²/yr
You might also like…
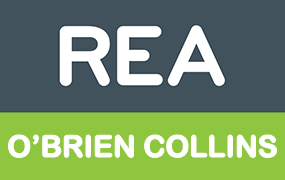
Get in touch
Use the form below to get in touch with REA O'Brien Collins (Drogheda) or call them on (041) 987 5444
