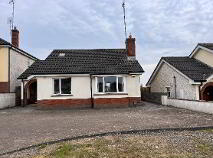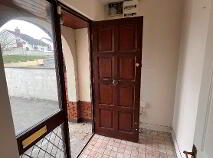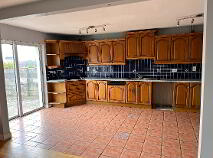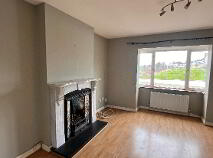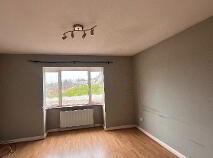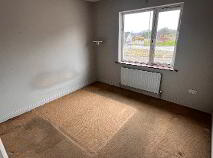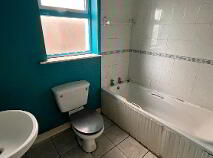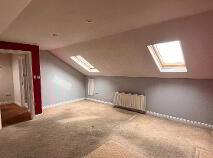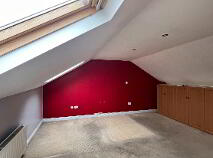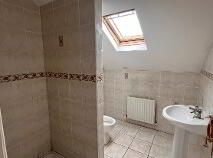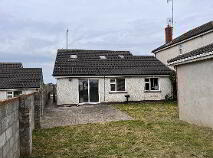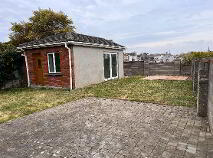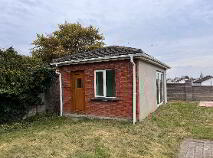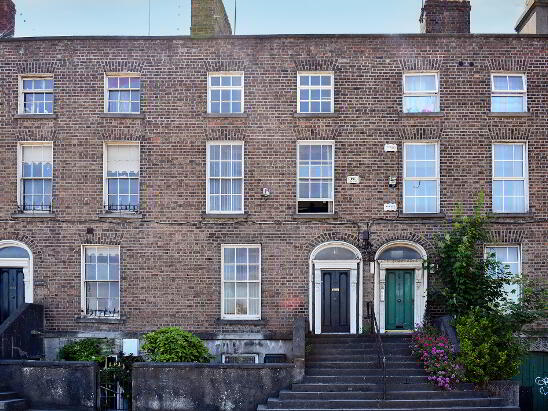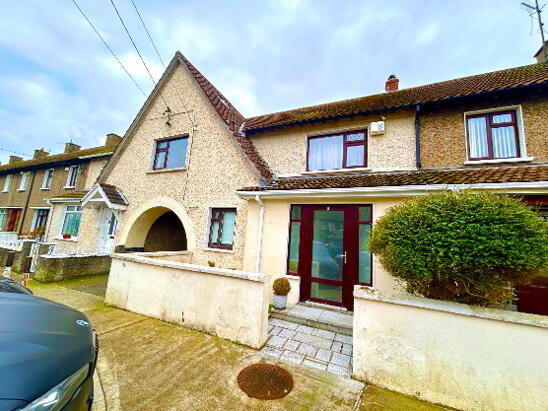96 Ashfield Green Drogheda, County Louth , A92 KP26
Asking price €350,000Description
Spacious family home (112sqm approx.) with large attic conversion requiring some upgrade and refurbishment.
Description:
Detached bungalow on large site in this popular residential location just minutes’ walk from the centre of Drogheda town. Ashfield was built in the mid 1990’s and has matured through time into an attractive well maintained and sought after area for those looking for convenience, accessibility, and bright airy accommodation. Downstairs there is an exceptionally large open plan kitchen/dining room with double glass doors leading into the living room with west facing bay window, and open-hearth fireplace and marble surround. There are two good sized double bedrooms and a large bathroom with shower over bath. The attic has been converted to include an exceptionally spacious room currently in use as the main bedroom with a fully tiled shower room off. Outside, there is a large paved parking area to the front, a block built shed at the rear and private back garden which is not overlooked. While this property requires cosmetic refurbishment and upgrade, it offers excellent potential to the new owner to add value and transform it according to their own taste and design!
Location:
Ashfield is situated on the north- west side of Drogheda town, within walking distance of town centre, mainline bus and rail stations and just a few minutes’ drive to the M1 at J10. Local amenities include recently built state of the art primary school at Mell, M1 Retail Park, and Aldi supermarket.
Features:
Detached bungalow on large elevated site.
Walking distance of town centre.
Spacious attic conversion. Open plan kitchen/dining room.
Large gardens to both front and rear.
Services
Gas central heating
Mains water and sewerage.
Excellent broadband connectivity.
Accommodation:
Entrance Porch 2.34m x 1.04m.
Kitchen/Dining room: 6.13m x 6m. Tiled floor and splash back. Sliding patio doors to rear garden.
Living Room: 3.97m x 3.87m. Double doors from Kitchen, Bay window. Fireplace with marble surround.
Bedroom 1: 17m x 2.94m. (To front)Bedroom 2: 3.45m x 2.45m. (To rear)
Family bathroom: 2.224 X 1.05m Electric
Upstairs:
Large Attic conversion: 5.18m x 4.95m. Velux roof windows x 2.
Shower room: Mains shower, fully tiled. Velux window. Block built shed.
Paved patio area to rear.
Large parking bay to front
BER details
BER Rating:
BER No.: 113444434
Energy Performance Indicator: 284.47 kWh/m²/yr
You might also like…
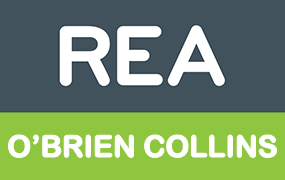
Get in touch
Use the form below to get in touch with REA O'Brien Collins (Drogheda) or call them on (041) 987 5444
