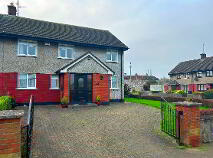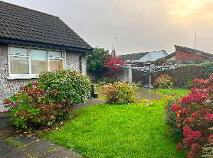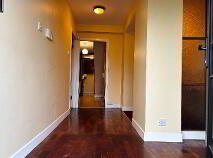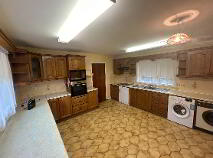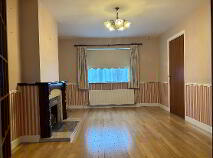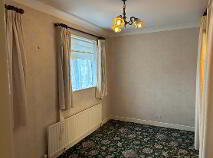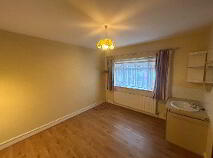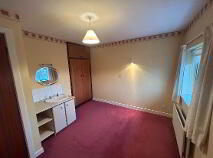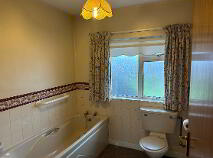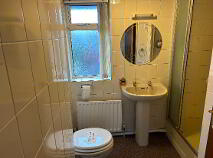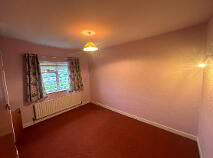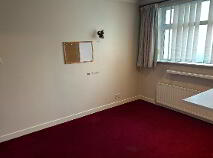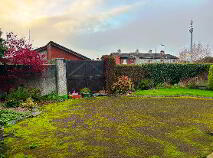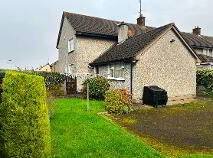202 Ballsgrove Drogheda, County Louth , A92 NY5E
Description
Substantial 6 bedroom residence (approx 151 sqm) on large corner site with the benefit of front & rear vehicular access.. Ideal for owner occupier / investor alike.
No. 202 occupies a large corner site within the well-established Ballsgrove residential neighbourhood. Entrance gates open into a large cobblelock driveway which provides parking for several cars. There is also a front & side lawn complete with hedging, mature shrubs and flowering plants.
Immediately off the large entrance hall, there is a front living room which, in turn, connects through to a larger sitting room with open fireplace and wooden floor. On the other side of the hall, there are two bedrooms and a toilet (wc & whb). An inner hall with under stair storage leads through to a rear hall with door to garden. A single storey rear extension accommodates the large eat-in kitchen which has a range of wall & floor storage units. Appliances include: 4-ring electric hob, overhead extractor; oven; dish washer, washing machine and dryer.
Upstairs there are 4 bedrooms, each with built-in wardrobes (BIW) and wash hand basins (whb). A shower room (electric shower, wc & whb) and bathroom (bath, wc & whb) complete the first floor accommodation.
Outside, to the rear, there is a large secure enclosed garden / yard which has the benefit of vehicular access by means of a gate on to a rear laneway. There is a variety of trees, shrubs and flowering plants within this private enclosed area.
Ground Floor Accommodation:
Entrance hall: 2.76m x 4.3m; parquet & carpet flooring.
Living room: 3.81m x 2.3m; interconnecting to: Sitting Room: 3.4m x 4.442m; open fireplace.
Bedroom 1: 2.93m x 2.28m; built-in wardrobe (BIW);Toilet: 2.25m x 0.93m; wc & whb.
Bedroom 2: 2.743m x 3.44m; BIW
Inner hall: under stair storage.
Rear Hall: door to garden.
Kitchen: 4.27m x 4.07m; range of floor & wall units; electric oven / hob / extractor hood; dishwasher, washing machine & dryer.
First Floor Accommodation:
Bedroom 3: 3.16m x 3.62m; whb & BIW.
Bedroom 4: 3.13m x 3.0m; whb & BIW. Shower room: 2.1m x 2.27m; electric shower, wc & whb; tiled walls.
Bathroom: 2.04m x 2.28m; bath, wc & whb; tiled walls.
Bedroom 5: 3.03m x 3.462m; whb & BIW.
Bedroom 6: 3.46m x 3.03m; whb & BIW
OUTSIDE
Large gated front driveway & side lawn.Rear garden / yard with vehicular lane access
Features:
Substantial residential property on a large corner site within a conveniently located residential neighbourhood.
Driveway parking for several cars to front with vehicular access also available off rear laneway.
Suit owner occupiers & investors alike!
Services:
Mains water, sewerage & gas.
Gas fired central heating.
Burglar alarm system.
Location:
Ballsgrove is located off the Donore Road, just west of Drogheda town centre within a few minutes’ drive of the M1 and less than ten minutes’ walk into the town centre. Local amenities include neighbourhood shops (Centra), coffee shop, post office, church and primary school. Further along the Donore Road, there are supermarket offerings at Tesco, Lidl and Aldi in addition to the many retail units at the nearby M1 Retail Park (Homebase, Harvey Norman, Home Store & More etc.)
BER details
BER Rating:
BER No.: 117866236
Energy Performance Indicator: 208.25 kWh/m²/yr
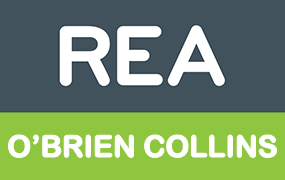
Get in touch
Use the form below to get in touch with REA O'Brien Collins (Drogheda) or call them on (041) 987 5444
