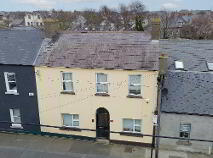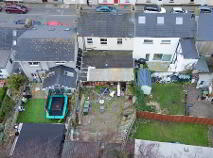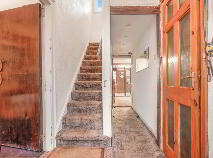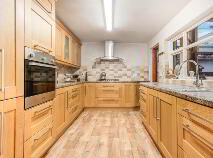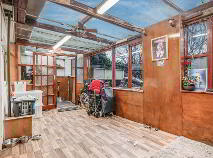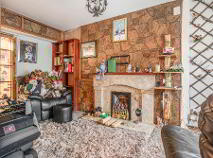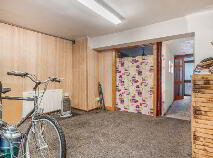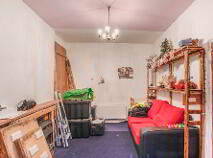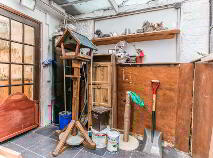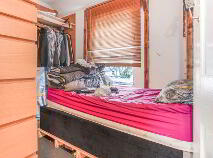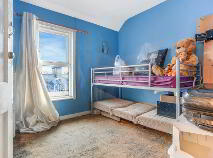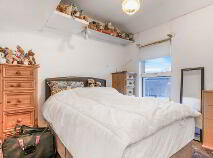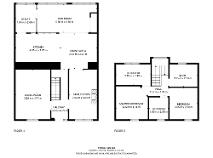2 New Street Skerries, County Dublin , K34 DC99
Description
Unlock the potential of this charming period home in Skerries (approx. 125 sqm including sun room)
Description:
2 New Street is a delightful double-fronted period residence dating from the late 1800s. Located in a peaceful one-way street in the heart of Skerries, this charming home offers the opportunity to restore and personalize a classic property. The ground floor features two generous reception rooms at the front, leading to a long hallway that leads to a spacious kitchen/dining area. Double doors open up into a light-filled sunroom and a practical utility room. Upstairs, the accommodation comprises three and a half bedrooms, with a family bathroom offering an electric shower. The attic provides additional storage space. While the property does require some refurbishment and renovation, it holds fantastic potential for anyone looking to create a bespoke family home in this picturesque coastal town.
Outside to the rear, the garden is paved and there are two sheds. There is on-street parking in front of the house.
Location:
Ideally located in the heart of Skerries town, 2 New Street is just a short walk from a wonderful range of shops, restaurants, and cafes. The beautiful beach and harbour are also within easy reach. Skerries train station is only a 5-minute walk away, with a bus stop conveniently located at the end of the street. For those traveling by car, the property offers quick access to Dublin Airport and the city via the M1. The area is well-equipped with a variety of sports facilities, including Hockey, Tennis, Sailing, GAA, and Rugby clubs, all close by, making it an ideal location for an active family lifestyle.
Features:
Central location in the heart of Skerries
Rear paved garden with 2 sheds.
Open hearth fireplace
Potential for renovation and extension
Services:
Mains water & sewerage
Gas fired central heating
Security alarm
PVC Double glazed windows
On street parking to front (residents permit)
Accommodation:
GROUND FLOOR
Entrance hall 1.58m x 4.79m
Living Room – open fire 3.28m x 4.71m
Sitting Room - 2.64m x 4.69m
Kitchen & dining: Gas hob, oven, dishwasher, fridge freezer. Double patio doors. 6.72m x 8.02m
Sun room 5.66m x 2.66m
Utility 1.94m x 2.66m
FIRST FLOOR
Main Bedroom 3.02m x 3.13m
Bathroom: shower, wc & whb. 2.65m x 2.13m
Bedroom 2: 3.28 x 1.98m
Bedroom 3: 2.65m x 2.98m
Study (bedroom 4) 1.83 x 2.08
BER details
BER Rating:
BER No.: 118204973
Energy Performance Indicator: 353.55 kWh/m²/yr

Get in touch
Use the form below to get in touch with REA O'Brien Collins (Drogheda) or call them on (041) 987 5444
