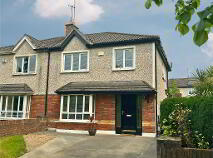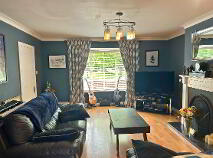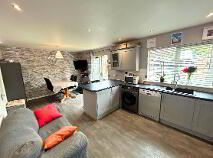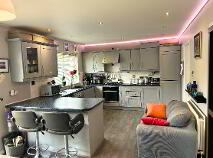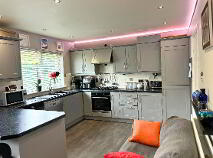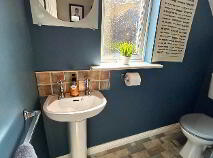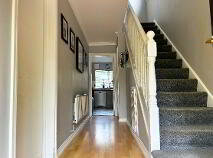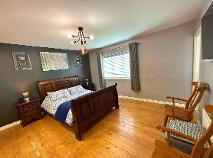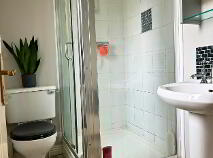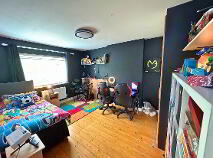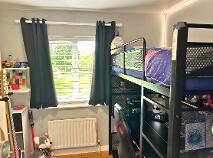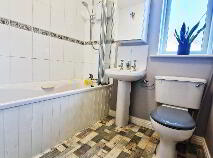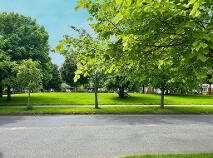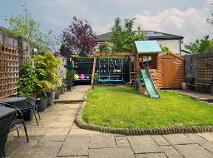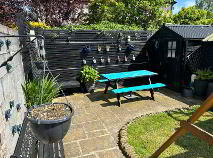15 The Avenue, Highlands , Drogheda, County Meath , A92 E5W4
Description
Lovely 3 bedroom family home (110 sqm approx) with updated kitchen, private rear garden & overlooking mature open green area to front.
* Watch our walk-through video *
Overlooking a mature green area to the front complete with a variety of trees, No 15 The Avenue is an attractive family home situated within a sought-after residential area. The front living room, with its feature bay window, has uninterrupted views over this green area. Generously proportioned, the living room has an open fireplace (piped for gas fire connection) as its focal point and connects via double doors into a large kitchen / dining room spanning the entire width of the house. The kitchen has a good range of painted Shaker style wall and floor units with breakfast bar and useful additional floor unit storage. Integrated appliances include electric oven, 5-ring gas hob and overhead extractor fan with plumbing for a dishwasher and washer-dryer. An attractive laminate floor marries with the stylish décor of the kitchen / dining space. Patio doors lead out to a large private back garden which has paved terrace areas around a central grass area. The garden is well secured by concrete block walls with feature rear timber panels.
Upstairs, there are three bedrooms (main bedroom en suite). All bedrooms have built-in wardrobes and original varnished solid wood floors. The en suite shower room is fitted with a mains pump shower, wc & whb. The bathroom has a bath with electric shower (tiled wet areas), wc & whb.
Outside, there is driveway parking for 2 no. cars and a small grass area with low set red brick walls to the side and front.
Location:
The Highlands is a well-established residential neighbourhood on the western outskirts of Drogheda town just south of the River Boyne. Local amenities include primary and secondary schools, a district shopping centre and leisure centre. Oldbridge House with its amazing grounds, modern cafe/ restaurant, restored period residence and walled gardens and boardwalk is a wonderful amenity right on the doorstep. Access to the M1 is within a 5 minutes’ drive and Drogheda town centre is within walking distance.
Features:
Lovely family home presented in good condition throughout.
Overlooking mature open green area to front.
Large 8m deep secluded rear garden.
Scope to extend without compromising the amenity value of the garden.
Accommodation:
Entrance hall: wood laminate floor; under stair storage.
Guest wc/whb.
Living room: 4.243m x 5.54m to bay window. Cast iron fireplace with timber surround and plumbed for gas fire. Double doors to:
Kitchen/Dining: 6.376m x 3.5m. Painted shaker style fitted kitchen with breakfast bar / storage underneath; tile splash back; laminate wooden floor. Integrated appliances include fridge freezer, electric oven, 5-ring has hob & overhead extractor. Plumbed for dish washer & washer – dryer. Patio door to large rear garden.
UPSTAIRS
Main bedroom: 4.26m x 4.2m. Wall to wall built-in wardrobes (BIW); TV point.
En suite shower room: 1.41m x 2.07m. Mains pump shower, wc & whb; part tiled walls.
Bedroom 2: 3.045m x 2.28m; BIW.
Bedroom 3: 4.268m x 4.2m; BIW.
Family bathroom: 2.0m x 1. 94m. Bath (electric shower), wc & whb. Part tiled walls.
Landing with hot press & access to part floored attic via pulldown stira.
Services:
Gas central heating; dual zone & water – APP / smart controlled.
Mains water and sewerage.
Alarm system.
Directions:
From Drogheda take the Rathmullen Road, travel up the hill and pass St Oliver’s secondary school on left. Highlands is the next estate on the left. Turn into Highlands and travel a short distance along the estate road – No 15 is on the left hand side opposite the open green area.
BER details
BER Rating:
BER No.: 117429308
Energy Performance Indicator: 157.42 kWh/m²/yr
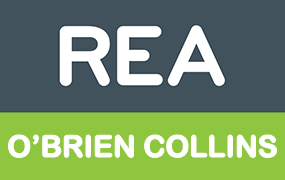
Get in touch
Use the form below to get in touch with REA O'Brien Collins (Drogheda) or call them on (041) 987 5444
